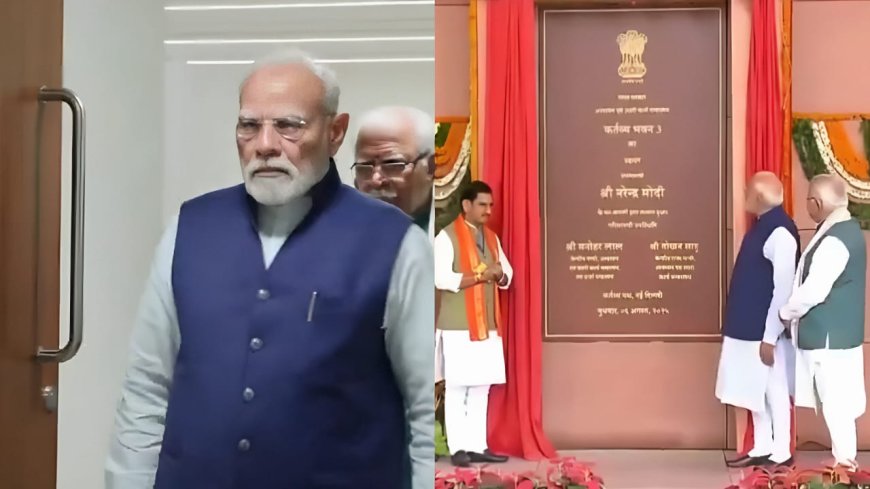Kartavya Bhavan Inaugurated 5 Key Highlights About Delhi’s Modern Power Hub for Central Ministries
Kartavya Bhavan, part of the Central Vista redevelopment project, has been inaugurated by PM Modi. Here’s what makes this new government address a benchmark in modern infrastructure

Delhi (India) August 6: In a major milestone under the Central Vista redevelopment project, Prime Minister Narendra Modi inaugurated Kartavya Bhavan also referred to as Central Secretariat Building-3 (CCS-3)—on Wednesday. The building is the first to be completed under the ambitious revamp of New Delhi’s administrative core and will soon serve as the new workplace for several critical ministries.
Designed with modern architecture, high-end security, and sustainability at its core, Kartavya Bhavan is more than just an office building—it signals the government’s commitment to efficient governance and futuristic infrastructure.
Here Are 5 Key Things to Know About Kartavya Bhavan
1. The CCS-3 or Kartavya Bhavan is the first building being made ready as part of the marquee Central Vista revamp, conceived in 2019. This building will house offices belonging to several ministries, including Home Affairs, External Affairs and Rural Development, among others.
2. The plinth area of the Kartavya Bhavan-03 is 1.5 lakh square metres with a basement area of 40,000 square metres, spread across two parts and seven levels. Its parking lot can accommodate up to 600 cars.
3. Kartavya Bhavan has a creche, a yoga room, a medical room, a café, a kitchen, and a multipurpose hall. It will feature modern infrastructure with IT-ready and secure workspaces. ID card-based access controls, integrated electronic surveillance, and a centralised command system will also be a big part of the infrastructure.
4. The Central Secretariat Building, inaugurated by PM Modi, has 24 main conference rooms, each with a capacity to seat 45 people, 26 small conference rooms, each with a capacity to seat 25 people, 67 meeting rooms, and 27 lifts.
5. A government release said the CCS-3 building is designed to use 30% less energy. Sustainability has been kept in mind while building, targeting a GRIHA-4 rating. It has double-glazed facades, solar water heating and rainwater harvesting. To further focus on waste management, the facility will have zero-discharge waste management and in-house solid waste processing.
What’s Next in the Central Vista Project?
According to the government, several major ministries still operate from old buildings such as Shastri Bhawan, Krishi Bhawan, Udyog Bhawan, and Nirman Bhawan, which were constructed between the 1950s and 1970s, and are now considered “structurally outdated and inefficient.”
After the redevelopment of buildings for bureaucracy, next in line is an Executive Enclave that will house a new Prime Minister’s Office (PMO), Cabinet Secretariat, India House, and National Security Council Secretariat.

 Kevin Varchand
Kevin Varchand 





